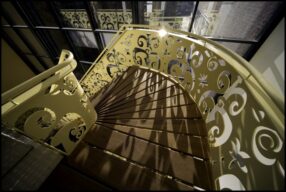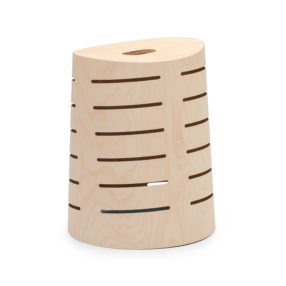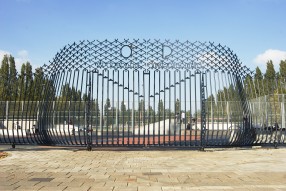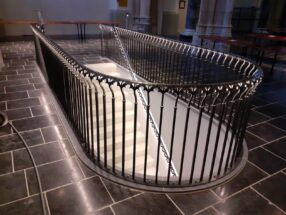The new building is overwhelmingly big and had a grey-looking and technical character. The clients engaged Ruud-Jan Kokke and Petra Hartman to provide more atmosphere to the building. The designer and artist focused on the interior design and the particularization of architectural elements.
Ruud-Jan and Petra designed a monumental stairs element, a color scheme, tile patterns and floor motifs. A workshop was held with the students from the district ‘Kanaleneiland’. Together they made a design for a 30 meters wide artwork consisting of panels for the large ‘Multi hall’.
New Welgelegen houses: the Globe College, ROC ASA, the Leo foundation, extensive sports facilities and provides community activities for the neighboring district ‘Kanaleneiland’.

The board of directors and the management of the...

Tc stool. Design Ruud-Jan Kokke 1990. TC stool is...

Commissioned by district Amsterdam Oud-Zuid, Kokke designs a 1...

MONUMENTAL BALUSTRADE FOR THE EUSEBIUS CHURCH Monumental balustrade completed....