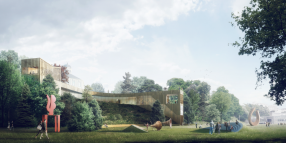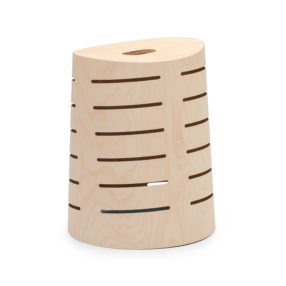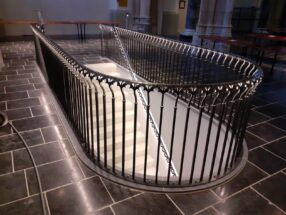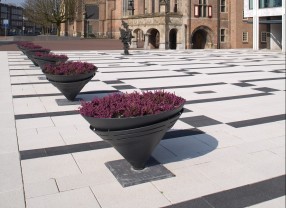Two existing low schools were merged and expanded into one wide school. Design: SBH architects, in collaboration with Petra Hartman and Ruud-Jan Kokke.
The existing schools respectively had 6 and 8 classrooms. As a result of the new construction, 10 classrooms were added and a passageway of two floors with some independent office units and work stations for students. The building houses two schools, a daycare center and a BSO (after-school daycare).
The cooperation with SBH resulted in a building for which the decorative elements could directly be processed within the architecture.

The design for the Arnhem Museum from Krft...

Tc stool. Design Ruud-Jan Kokke 1990. TC stool is...

MONUMENTAL BALUSTRADE FOR THE EUSEBIUS CHURCH Monumental balustrade completed....

Council Chamber, Commission Rooms and Citizen’s Hall. The City...