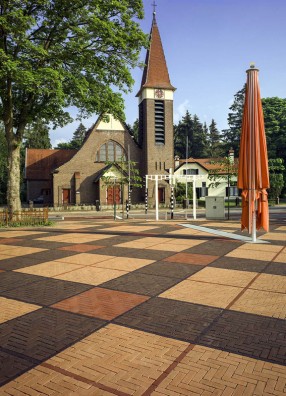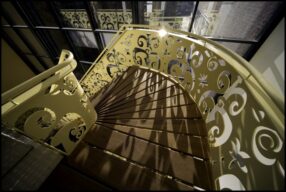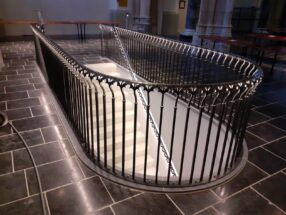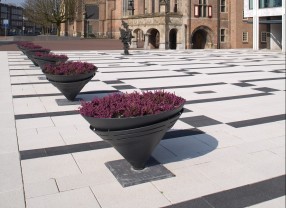The design for the Arnhem Museum from Krft Kraaijvanger and Kokke Designer is presented to the evaluation of municipal and Museum Arnhem. Our team is one out of five selected architects who made a plan. The 27th of june a winner will be announced.
A museum that enriches society and connects people is a meeting. An open, visible building is interwoven with city and countryside; an accessible collection; and an open organization. This museum is the culmination of the Arnhem cultuurallée.
The new museum will have an exhibition area on one level and opens to block the scenery without the view from the moraine. A new entrance to Onderlangs connected to the dome and access to the Utrechtseweg. The monument is an open art club with the next grand café Pierre space for cultural activities at any time of the day. The dome is the central node that connects all parts of the museum.
In the museum the ancient garden views are restored. The particular perspective of the Rhine Hall is framed as a pavilion. Valuable trees are preserved, new trees, including pine trees, are planted. An ‘eye’ the exhibition halls connects the sculpture being redecorated.
Due to its structure with underground and flexible, the building is fundamentally sustainable. There energy exchange can take place with Alliander and ArtEZ. The effect will be given special attention to materialisation, precise detailing and craftsmanship pleasure of making. In short, a new museum with a local flavor and international appeal that all the space offers the typical collection and own programming.

Amaliaplein De Steeg Design: Ruud-Jan Kokke In the framework...

The board of directors and the management of the...

MONUMENTAL BALUSTRADE FOR THE EUSEBIUS CHURCH Monumental balustrade completed....

Council Chamber, Commission Rooms and Citizen’s Hall. The City...