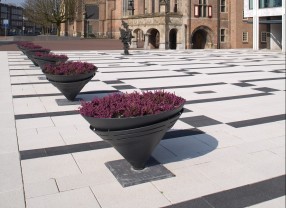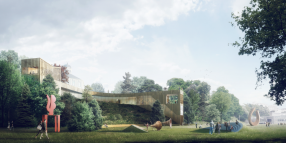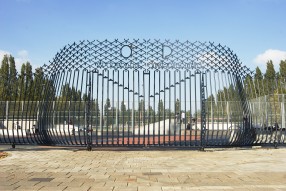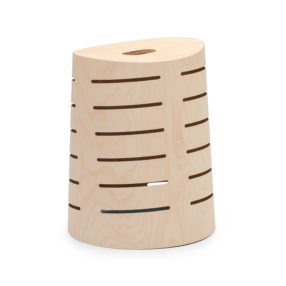Client: Hans Verhoeven, Pompe Foundation Nijmegen
Design: Ruud-Jan Kokke, Oosterbeek. Execution: Road construction company Gebr. Van Venrooy, Weurt. Producer: Façade Concrete, Nijmegen Concrete industry De Hamer.
Normally at a facility such as the TBS clinic Pompe Foundation in Nijmegen, the necessary large parking lot is placed as a cold slab of asphalt. And then it is a desolate surface when the cars are gone. Environmental designer Ruud-Jan Kokke has tried to handle this parking issue in a different way by making it a ‘parking park’.
“I have unrolled the hardening of concrete paving blocks like a kind of striped carpet as a pattern across the area. However, not at one level but with a difference in level. I have constructed the main route as white road along the parking lot at an increased level in relation to the parking spaces.” Along this white road the anthracite-colored parking spaces (grey) are paved at a deepened level like some kind of basis for the ‘dyke road’. The parking spaces provide support to the road, as it were. “The nice thing is that people just continue to walk on the increased road, although they could also take shortcuts. The striped pattern of the terrain design consistently runs in one direction (line operation), no matter in which way the parking spaces or road are situated. In this way the outdoor terrain offers a much more natural image than a parking lot for 280 cars. It has now become much more like a pedestrian area between environment and buildings.”

Council Chamber, Commission Rooms and Citizen’s Hall. The City...

The design for the Arnhem Museum from Krft...

Commissioned by district Amsterdam Oud-Zuid, Kokke designs a 1...

Tc stool. Design Ruud-Jan Kokke 1990. TC stool is...